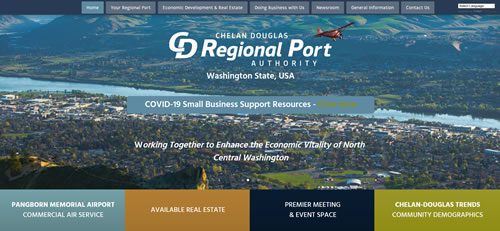Our Rooms
Flexible room arrangements to accommodate your needs, and every room is fully equipped for multi-site, worldwide connectivity.
Seating
Arrange, and even combine rooms.
Create the space you want.
| Available Seating Capacities and Setups | ||||||||
|---|---|---|---|---|---|---|---|---|
| Click the links in the Name column below to view layout configurations & descriptions. | ||||||||
| Name | Conference | U-shape | Theater | Classroom | Table Islands | Dimensions(LxW) | Square Feet | |
 |
||||||||
| Meeting Rooms | ||||||||
| Wenatchee River Meeting Room | 14 | 15 | 33 | 18 | 32 | 20x20 | 400 | |
| Columbia River Meeting Room | 14 | 15 | 34 | 20 | 32 | 20x20 | 400 | |
| Okanogan River Meeting Room | 26 | 26 | 50 | 32 | 48 | 31x24 | 744 | |
| Entiat River Meeting Room | 26 | 26 | 50 | 32 | 48 | 31x25 | 775 | |
| Methow River Meeting Room | 36 | 27 | 75 | 53 | 56 | 34x34 | 1155 | |
| Teanaway River Meeting Room | 34 | 30 | 75 | 45 | 56 | 40x24 | 960 | |
| Palouse River Meeting Room | 31 | 30 | 82 | 47 | 64 | 33x32 | 1056 | |
| Skykomish River Meeting Room | 16 | 17 | 47 | 28 | 32 | 20x30 | 600 | Combinable Rooms (Rooms with dividers) |
| Wenatchee & Columbia Combined | 32 | 37 | 80 | 44 | 64 | 45x20 | 900 | |
| Okanogan & Entiat Combined | 52 | 36 | 100 | 85 | 72 | 31x53 | 1643 | |
| Entiat & Wenatchee Combined | 50 | 45 | 80 | 66 | 80 | 55x25 | 1375 | |
| Okanogan & Columbia Combined | 50 | 45 | 87 | 66 | 80 | 55x24 | 1320 | |
| Methow & Teanaway Combined | 60 | 36 | 150 | 101 | 112 | - | 2109 | |
| Quad - All 4 East Wing Rooms | 62 | 54 | 180 | 132 | 160 | 55x53 | 2915 | |
| Board Rooms | ||||||||
| Executive Board Room | 16 | 15 | - | - | - | 34x17 | 578 | |
| Conference Rooms | ||||||||
| Chelan Conference Room | 6 | 6 | - | - | - | 13x14 | 182 | |
| Stuart Conference Room | 6 | 6 | - | - | - | 13x14 | 182 | |
| Minotaur Conference Room | 12 | 10 | 30 | 20 | - | 14x23 | 322 | |
Standard equipment in meeting rooms and board room:
- Projection: Projectors, large electronic screens, large LCD monitors, and professional HD cameras.
- Lecterns: Integrated computer, laptop HDMI connection, touch control panels, electronic document cameras, and an LCD monitor.
- Microphones: Wireless lapel, wireless handheld, wired lectern, and ceiling microphones.
- Speakers: Integrated ceiling speakers
- Virtual Meetings: Integrated Zoom Room system
- Power: Power outlets conveniently located on lectern and in floor boxes throughout room for convenient access from any table arrangement.
CTC Floor Plan

Ready to Plan Your Event?
Let’s get started.

