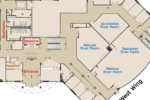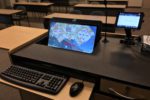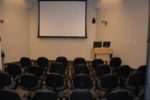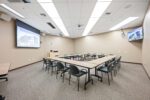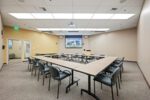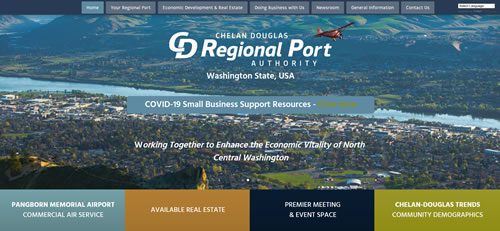Meeting Room Detail
This room features:
- Ceiling-mounted projector and large screen
- Large LCD monitor
- Touch-screen controls
- Wireless Internet access
- Lectern-integrated computer
- Laptop connections
- Present wirelessly with your device
- Electronic document camera
- Presenter microphones - wired and wireless
- Integrated ceiling speakers
- Professional HD Cameras
- Integrated ceiling microphones
- Integrated Zoom Room system
- Power outlets available in floor boxes throughout room
Ready to book this room?
Can’t get everyone in one place, at one time? Let us help you connect via phone, videoconference or webinar.
Seating
Arrange, and even combine rooms.
Create the space you want.
| Available Seating Capacities and Setups | ||||||||
|---|---|---|---|---|---|---|---|---|
| Click the links in the Name column below to view layout configurations & descriptions. | ||||||||
| Name | Conference | U-shape | Theater | Classroom | Table Islands | Dimensions(LxW) | Square Feet | |
 |
||||||||
| Meeting Rooms | ||||||||
| Wenatchee River Meeting Room | 14 | 15 | 33 | 18 | 32 | 20x20 | 400 | |
| Columbia River Meeting Room | 14 | 15 | 34 | 20 | 32 | 20x20 | 400 | |
| Okanogan River Meeting Room | 26 | 26 | 50 | 32 | 48 | 31x24 | 744 | |
| Entiat River Meeting Room | 26 | 26 | 50 | 32 | 48 | 31x25 | 775 | |
| Methow River Meeting Room | 36 | 27 | 75 | 53 | 56 | 34x34 | 1155 | |
| Teanaway River Meeting Room | 34 | 30 | 75 | 45 | 56 | 40x24 | 960 | |
| Palouse River Meeting Room | 31 | 30 | 82 | 47 | 64 | 33x32 | 1056 | |
| Skykomish River Meeting Room | 16 | 17 | 47 | 28 | 32 | 20x30 | 600 | Combinable Rooms (Rooms with dividers) |
| Wenatchee & Columbia Combined | 32 | 37 | 80 | 44 | 64 | 45x20 | 900 | |
| Okanogan & Entiat Combined | 52 | 36 | 100 | 85 | 72 | 31x53 | 1643 | |
| Entiat & Wenatchee Combined | 50 | 45 | 80 | 66 | 80 | 55x25 | 1375 | |
| Okanogan & Columbia Combined | 50 | 45 | 87 | 66 | 80 | 55x24 | 1320 | |
| Methow & Teanaway Combined | 60 | 36 | 150 | 101 | 112 | - | 2109 | |
| Quad - All 4 East Wing Rooms | 62 | 54 | 180 | 132 | 160 | 55x53 | 2915 | |
| Board Rooms | ||||||||
| Executive Board Room | 16 | 15 | - | - | - | 34x17 | 578 | |
| Conference Rooms | ||||||||
| Chelan Conference Room | 6 | 6 | - | - | - | 13x14 | 182 | |
| Stuart Conference Room | 6 | 6 | - | - | - | 13x14 | 182 | |
| Minotaur Conference Room | 12 | 10 | 30 | 20 | - | 14x23 | 322 | |
Standard equipment in meeting rooms and board room:
- Projection: Projectors, large electronic screens, large LCD monitors, and professional HD cameras.
- Lecterns: Integrated computer, laptop HDMI connection, touch control panels, electronic document cameras, and an LCD monitor.
- Microphones: Wireless lapel, wireless handheld, wired lectern, and ceiling microphones.
- Speakers: Integrated ceiling speakers
- Virtual Meetings: Integrated Zoom Room system
- Power: Power outlets conveniently located on lectern and in floor boxes throughout room for convenient access from any table arrangement.
Ready to Plan Your Event?
Let’s get started.

